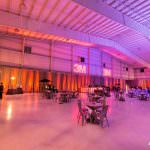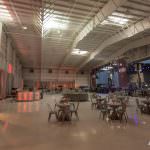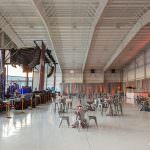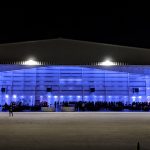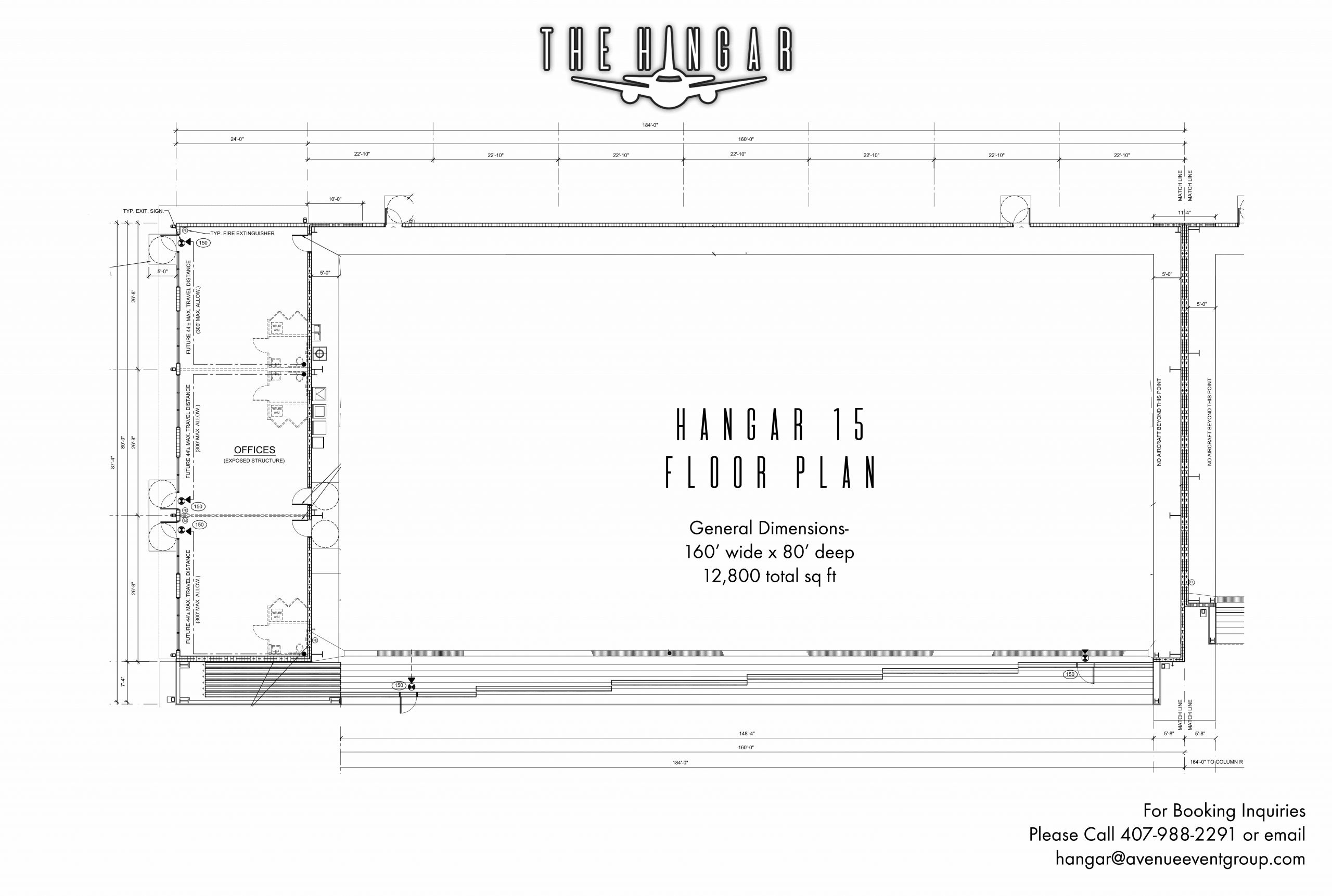‘The Hangar’ is a 12,800 square foot Airport Hangar Event Venue at a Central Florida Airport, situated just moments away from Downtown Orlando, and a mere 20 minute drive from International Drive and the Orange County Convention Center (OCCC).
This unique Orlando Event Venue is ideal for large scale events with groups of up to 1,500 guests, as you have a 160′ wide by 80′ deep blank canvas space with polished white floors, white walls, and a 40′ high white ceiling. This amazing, industrial event space can accommodate any type of entertainment including A-List talent with massive staging, aerial artists, and room for displays of any size. For smaller groups, you can bring in more decor and spandex sails, LED Wall washes and cubes to make the space any size to fit your group. We can even bring in model and display planes as the ultimate decor pieces for your event, so the possibilities are truly endless!
Planning an event during the warmer months? Have no fear, we have recently installed a massive 25′ “Big Ass Fan”, which drops the “feels like” temperature by 10-15 degrees.
Due to the unique nature of our venue and our restrictions with the FAA and GOAA (Greater Orlando Aviation Authority), we are not permitted to host Weddings, Proms, or Ticketed Events at the Hangar. We are an ideal fit for corporate events and functions. We apologize for any inconvenience!
*’The Hangar’ Venue is exclusively represented by aVenue Event Group located in Orlando, Florida.











